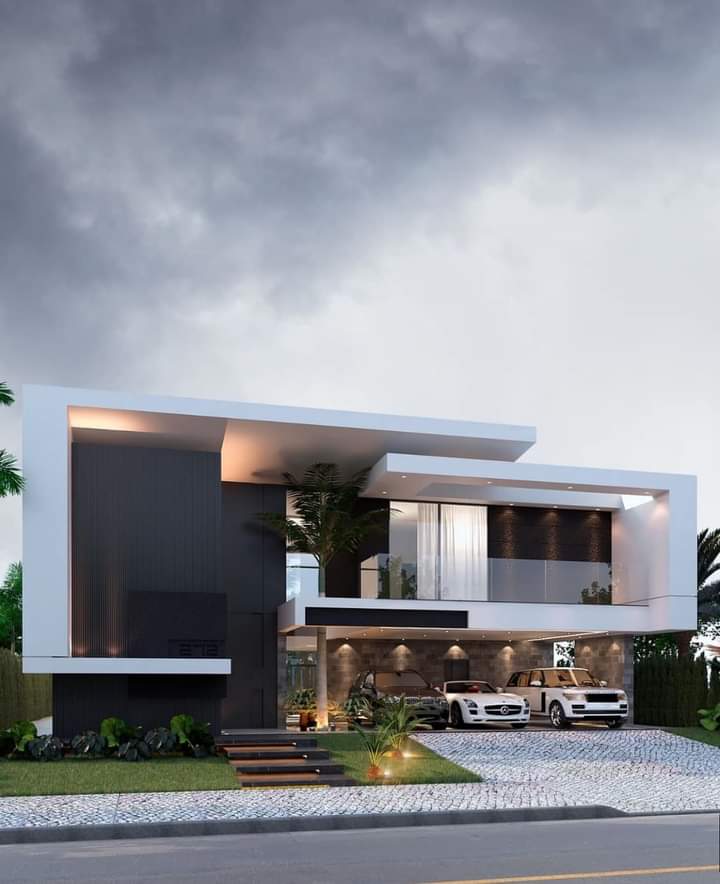

4 Bedroom House CAD + PDF Drawing Sets Architectural Drawings Structural Drawings Mechanical Drawings Electrical Drawings Read more
Drawing Sets & Rooms
✔ Master Bedroom
✔ Bedroom
✔ Bathroom
✔ Kitchen
✔ Kitchen Veranda
✔ Dining Room
✔ Living Room
✔ Pantry
✔ Laundry
✔ Walk-in-Closet
✔ Veranda
Architectural drawings
✔ Foundation Plan
✔ Floor Plan
✔ Roof Plan
✔ Sections
✔ Elevations
✔ Details
✔ Door Schedule
✔ Window Schedule
✔ Floor Finishes
✔ Furniture Layout Plans
✔ Schematic Electrical Layout
✔ Schematic Clean Water Layout
✔ Schematic Waste Water Layout
✔ Septic Tank & Soak Away Pit
Structural drawings
✔ Structural Calculations
✔ Concrete Mixes & Details
✔ Foundations Layout
✔ Foundation Details
✔ Staircase Details
✔ Column Details
✔ Slab Panels
✔ Beams Details
✔ Slab Reinforcement
✔ Roof Details
| Specifications | Descriptions |
|---|---|
| No Specifications | |

Quality Home Design ✅💯